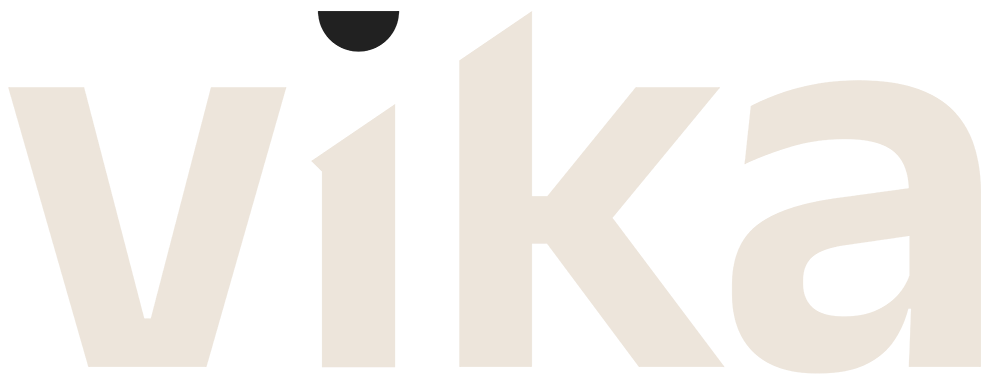The 3D architecture infographic can be a very useful tool and one of the most used when presenting architecture and interior design projects. In the case of Vika Interior, we use both 2D renderings and 3D infographics to carry out most of our projects to show in a very striking way the proposal and magnitude of our design plan.
What is 3D infographics?
The 3D infographic is a super realistic graphic representation made by cutting-edge technology that creates a more attractive visual space from the point of view of the interior designer. At the end, a three-dimensional image of the spaces to work with the remodeling and optimization of the areas is created with the application of the integral visual concept.
In this way, the infographic deceives our current perception of the space to be treated, leading us to imagine the area of the project already executed and reformed. Thus, we create an optical illusion of seeing how the project would end and we make the client feel comfortable seeing what his life would be like in his new home or in his new interior design concept for restaurants.
Over the years, 3D infographics have become an essential tool when planning an urban, industrial or interior design complex.
Benefits of 3D infographics
The importance of the application of 3D infographics is very varied due to the number of sectors that can be applied. For example, in any construction, these types of tools are needed to be able to see the work once it is finished. Thus, there are different types of benefits of this tool:
- On many occasions, architects or interior designers must present 3D infographics when carrying out their projects in order to present the recreation of their housing concept to the builders or developers.
- On the other hand, both developers and builders need realistic photo renders first to be able to sell their buildings in a striking and attractive way. Even to determine what changes they need to be able to develop the project.
- The client will be able to check the volume of the spaces, the finishes used depending on the decorative style used, the lighting will provide reality and we will know how natural light affects all the elements, they will even be able to check the volumes of each element.
In the end, having a hyper-real recreation brings confidence to the project because at all times you have a visual proposal based on a concept, with its spaces created, materials used, even adding people will create that optical illusion of being in this place.

Who should we create 3D infographics for?
3D infographics in architecture is super important because it is a visual offer presented in competitions with a different and more attractive value proposition. This differentiation is key when it comes to winning architecture competitions for large urban plans.
On the other hand, 3D renderings for real estate or personal projects are vital. A house, the design of a restaurant or commercial stores, are disbursements for a lifetime and more if we want to do it in a unique way. In this way, the end customer wants to check the textures, materials, lighting, even furniture that will be made on site. This infographic makes it possible for the real estate developer to sell their housing concept better so that the final client decides on their project and not on others.
Creation of 3D infographics in Malaga
At Vika Interior we are specialists in creating 3D images, animations or infographics in Malaga, capturing the purpose of the plan on these 3D images and videos. At all times, in our work we advise and put the best quality in our infographics, showing at all times a real sensation of being inside our images.
We have been receiving interior design, renovation and interior design projects in Malaga for many years, and creating experiences with our 3D infographics.

CEO de Vika Interior Design. Diseñador de interiores con 10 años de experiencia en proyectos de interiorismo y dirección de obra y amueblamiento. Con estudio de diseño interior desde 2014 dedicados a realizar proyectos en viviendas locales y oficinas.


0 Comments